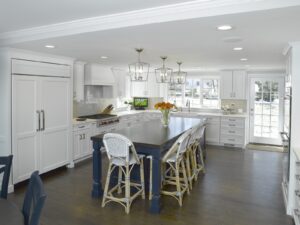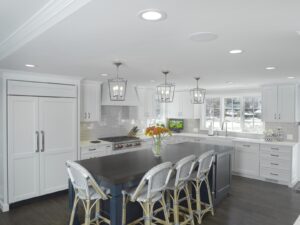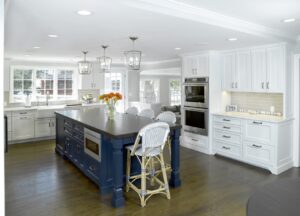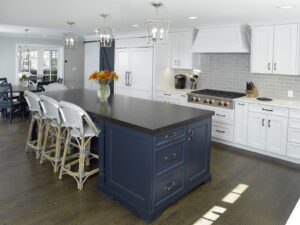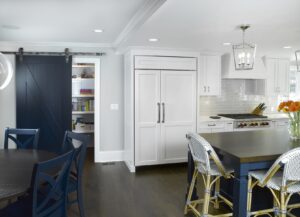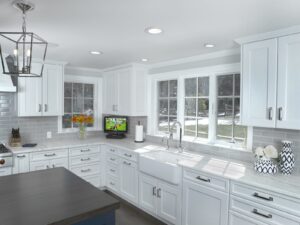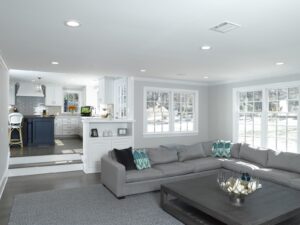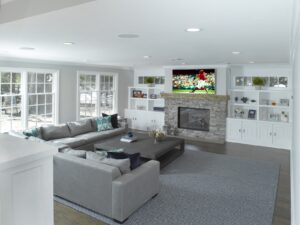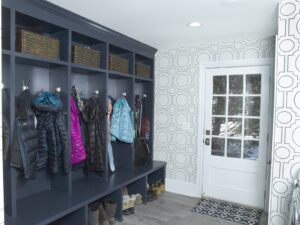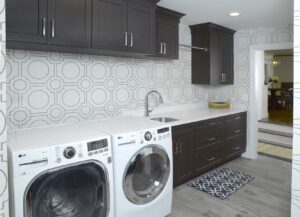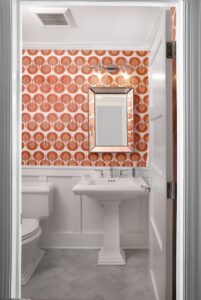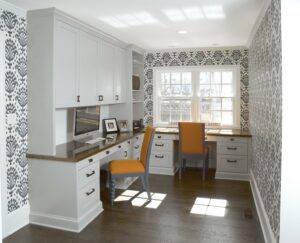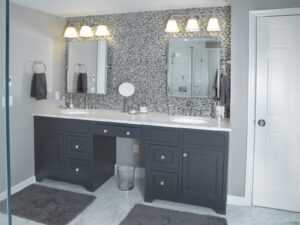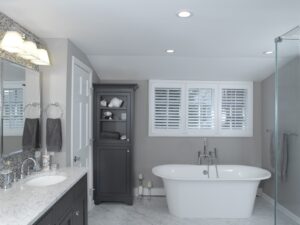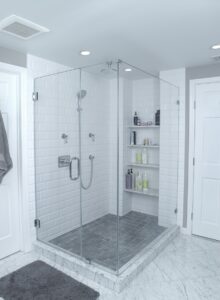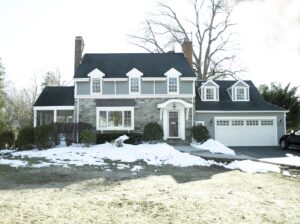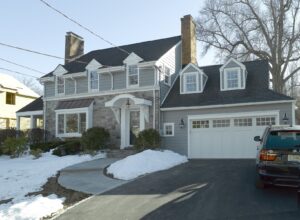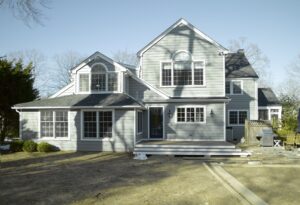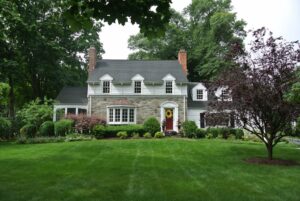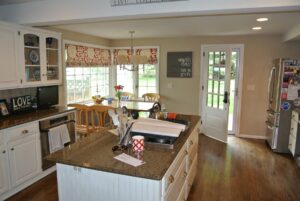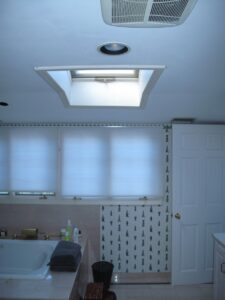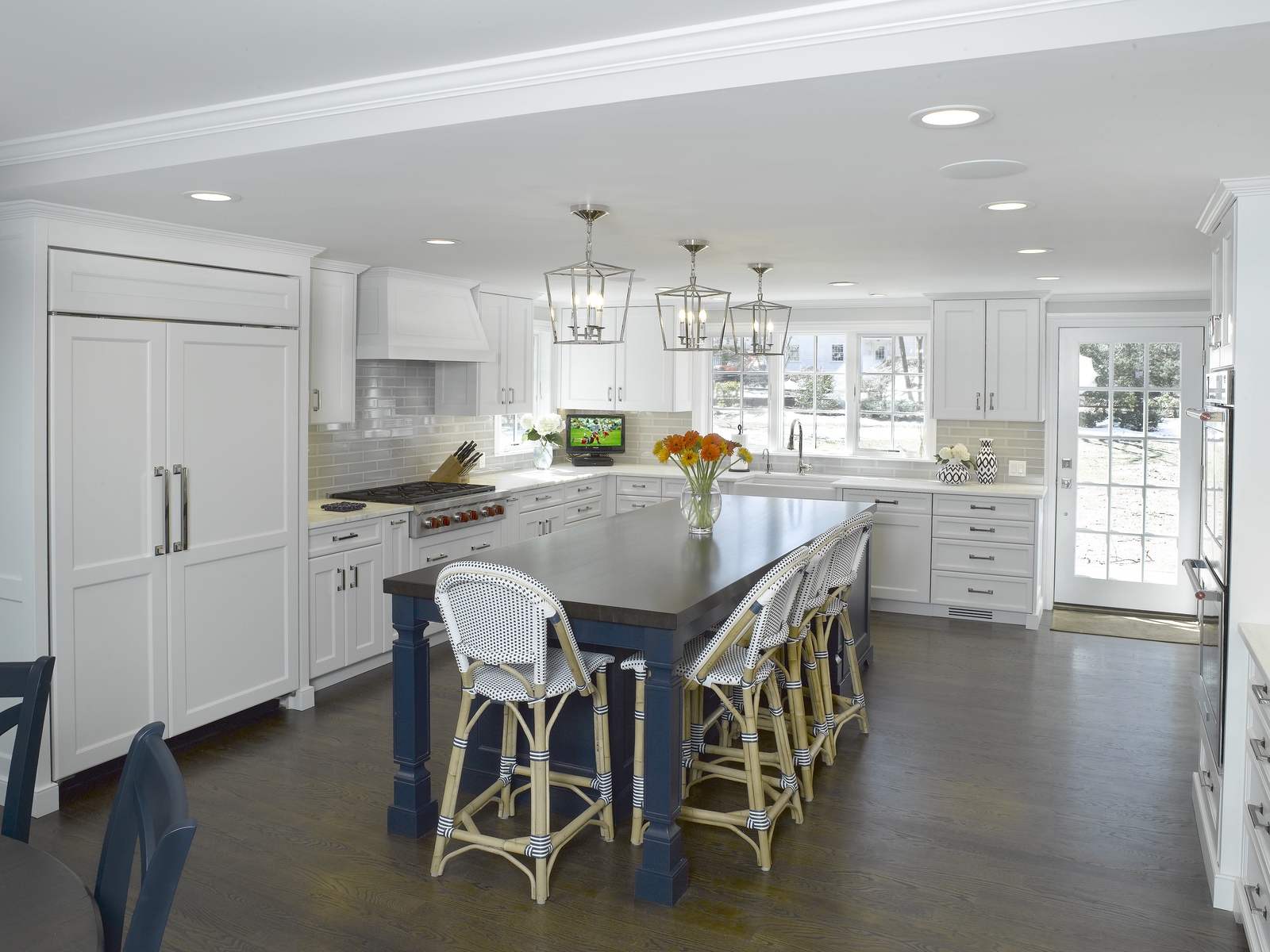Chatham, New Jersey
Transitional Home Addition
At Hofmann, we undertook a transformative remodel and addition project in Chatham, NJ. Our client, a long-time resident of a 1940s home, previously partnered with us for a primary bathroom renovation. This time, they needed a solution for their cramped kitchen and awkwardly placed family room.We aimed to redesign the spaces to meet the owner’s budget and design preferences. We focused on creating a spacious, beautiful kitchen seamlessly connected to a new family room. The challenge was reorganizing the existing layout without compromising style and functionality.
Our innovative design repurposed the existing garage into the new family room. We then expanded the kitchen with an addition at the rear, enhancing its size and utility. The original family room was cleverly converted into a garage.To further streamline the home’s flow, we added a mudroom, powder room, and laundry room strategically located between the new family room and garage. This thoughtful design met the owner’s budget requirements and significantly improved their cherished home’s livability and aesthetic appeal.
