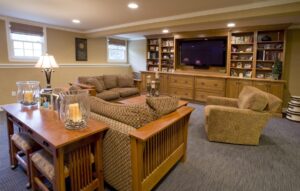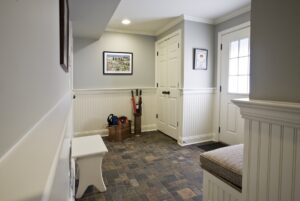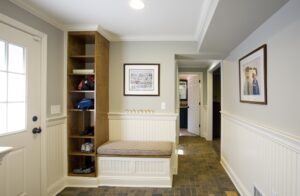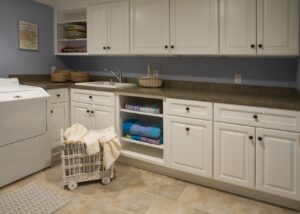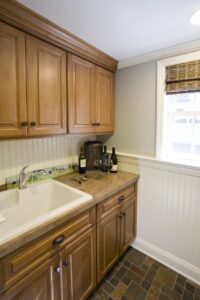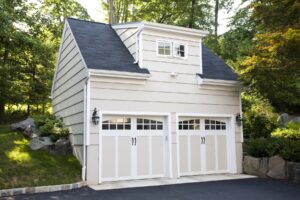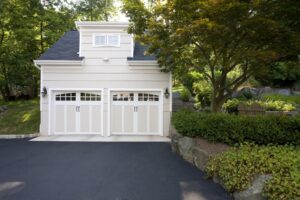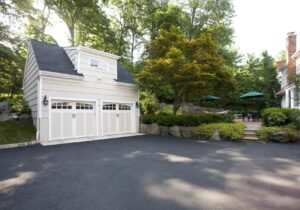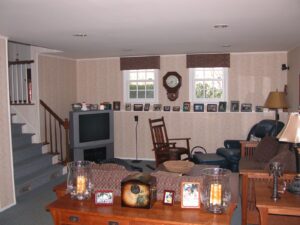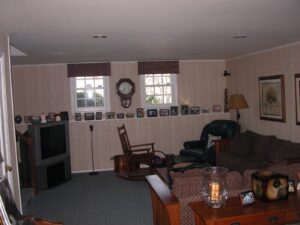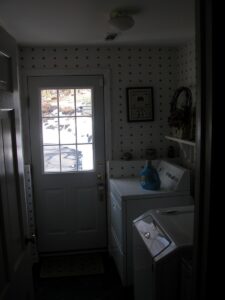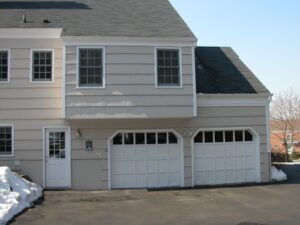Chatham, New Jersey
Traditional Basement Remodel
Hofmann Design Build transformed this home’s basement into a versatile living space while maintaining a cohesive traditional style. The project included converting the attached two-car garage into a functional basement extension, adding an inviting entryway, a spacious laundry room, and a custom-designed mudroom with beadboard accents. Rich wood cabinetry and slate flooring tie the spaces together, providing warmth and practicality. To accommodate vehicle storage, a new detached two-car garage was constructed behind the house, seamlessly blending with the property’s aesthetic. This renovation maximized the home’s potential, creating purposeful spaces tailored for everyday living and enhanced organization.

