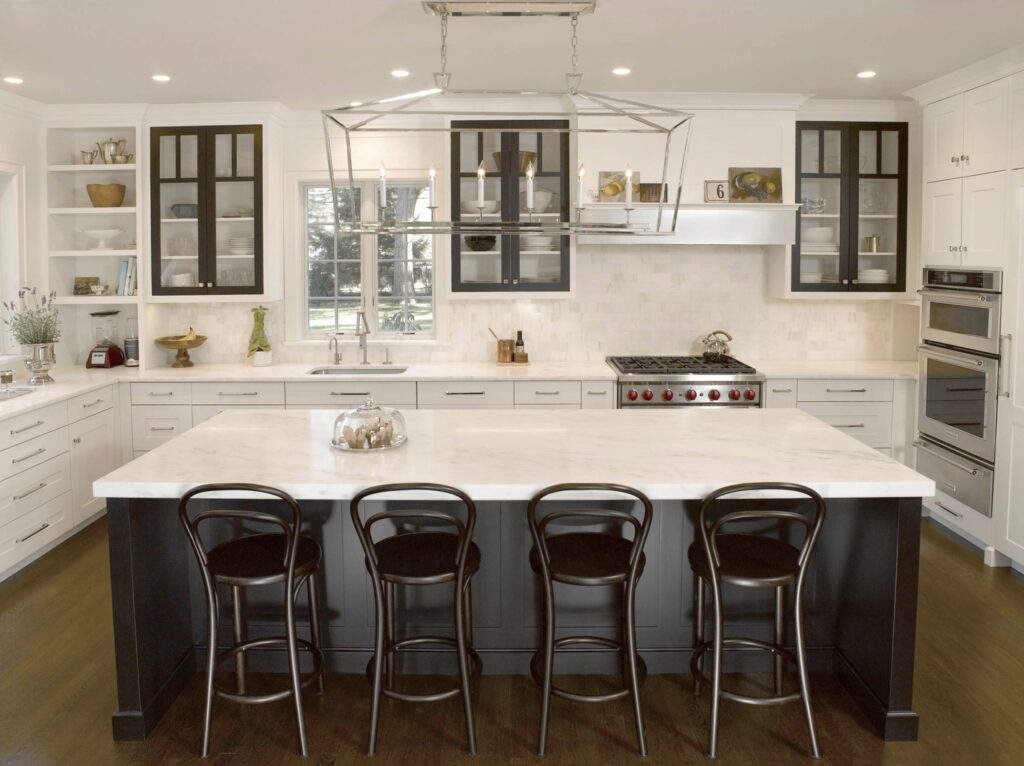Kitchen remodels have the power to completely transform not just the heart of your home, but the way you live in it. At Hofmann Design Build, in North-Central New Jersey, we specialize in turning outdated, cramped, or simply uninspired kitchens into stunning, functional spaces that meet the modern demands of everyday life. In this post, we’ll showcase some of our most dramatic kitchen remodels, highlighting the incredible before-and-after transformations. From historic properties to more contemporary spaces, each of these remodels tells a story of meticulous craftsmanship, thoughtful design, and a commitment to excellence. Join us as we explore these remarkable transformations.
Learn about our before and after kitchen remodels…
French Tudor Home Addition | Summit, NJ
This 1930s French Tudor Renaissance home had a cramped and outdated kitchen and main living area that no longer suited the needs of its owners. The homeowners hired Hofmann Design Build to transform the space while preserving the home’s historic character. The result is a stunning, open-concept kitchen and family room that flows seamlessly into a connected dining area, replacing the original congested layout. The design combines timeless elegance with modern functionality, creating a space perfect for both daily living and entertaining.
The transformation extended throughout the home. A luxurious master suite with a second-floor laundry was added, while the lower level now features a spacious mudroom, three-car garage, and additional laundry room. Special materials and expert craftsmanship were used to blend the new additions with the existing architecture, ensuring a seamless and harmonious result.
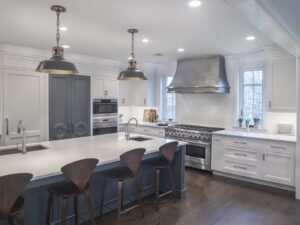
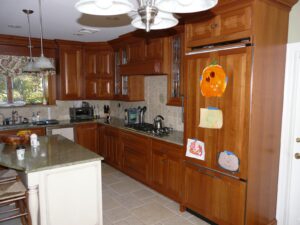
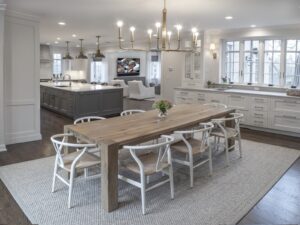
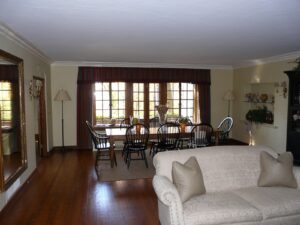
Timeless Home Remodel & Addition | Morristown, NJ
We completely transformed this kitchen into a functional and beautiful space for entertaining. The large central island, topped with sleek marble, serves as the focal point. It provides ample prep space and seating for guests. We installed custom cabinetry throughout, offering plenty of storage while maintaining a clean, elegant look.
High-end stainless-steel appliances, including a professional-grade range and refrigerator, make this kitchen perfect for large family dinners and wine tastings. The open layout ensures seamless flow between the kitchen and living areas, making it ideal for hosting gatherings. Every element in the design blends rustic charm with modern luxury. The result is a kitchen that not only meets the owner’s needs but elevates the home’s aesthetic appeal.
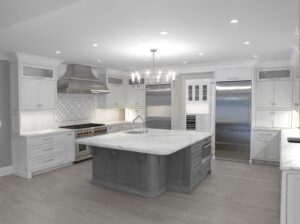
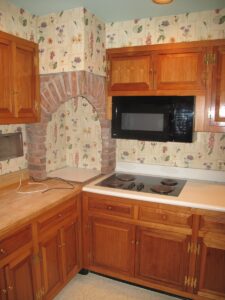
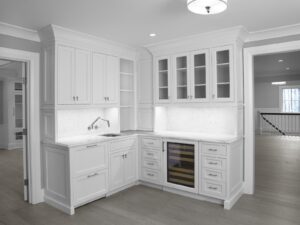
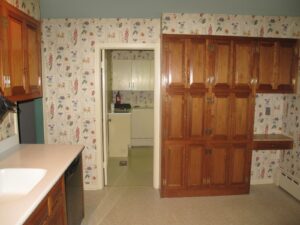
1920s Modern Kitchen Remodel | Maplewood, NJ
In Maplewood, NJ, a once cramped and outdated kitchen was reimagined into a bright, open, and highly functional space. The original kitchen, characterized by dark cabinetry and a restrictive layout, felt closed off. The dining room’s bold wallpaper and heavy wooden furniture further contributed to an overall sense of confinement.
Today, the space has been completely revitalized with a contemporary, open-concept design. The kitchen now features sleek white cabinets, generous storage solutions, and cutting-edge appliances. The dining area seamlessly integrates with the kitchen, resulting in a harmonious flow that feels expansive and welcoming. The design leans into light, neutral tones, maximizing natural light to create a clean, minimalist aesthetic. This transformation not only modernizes the space but also greatly enhances its functionality and visual charm, making it ideal for daily use and entertaining alike.
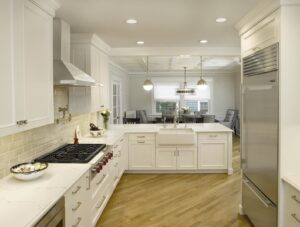
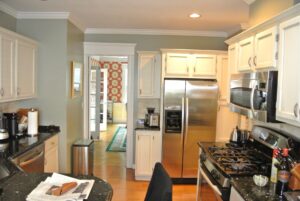
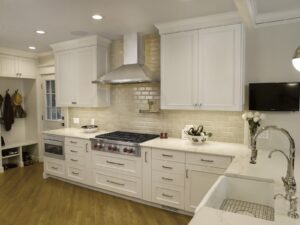
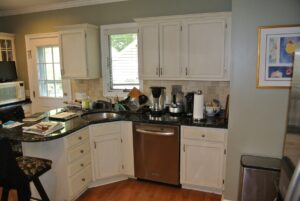
Pops of Color | Chatham, NJ
In Chatham, NJ, a traditional, closed-off dining room was transformed into a sleek, modern kitchen with an open-concept layout. Originally, the space featured classic touches like a brass chandelier, dark wood furniture, and pale yellow walls, which combined to create a dated, formal atmosphere.
The remodel dramatically altered the area by removing walls and integrating the kitchen with the living space, resulting in a more inclusive and multifunctional environment. The new design features modern finishes such as white cabinetry, stainless steel appliances, and a striking orange range that adds a bold pop of color. A large, functional island takes center stage, offering additional counter space and seating. Updated lighting, including pendant fixtures and recessed lights, enhances both the kitchen’s functionality and visual appeal. The redesign also includes ample storage with ceiling-height cabinets and a neutral palette of whites, grays, and dark wood tones, culminating in a sophisticated, timeless, and practical kitchen.
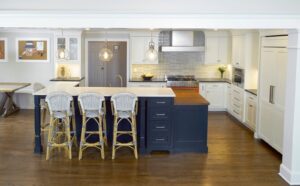
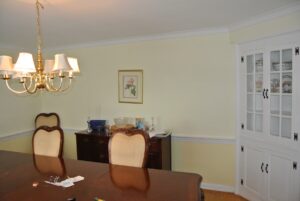
Transitional Home Addition | Chatham, NJ
A kitchen remodel in Chatham, NJ, brought about a significant transformation, turning a traditional and slightly dated kitchen into a bright, modern space. The original design included white cabinetry with brass handles, brown granite countertops, and a small island with a cooktop. Decorative touches such as patterned valances and cozy wall art added to the kitchen’s dated feel.
The updated kitchen now boasts sleek white shaker cabinets with modern hardware, enhancing its contemporary appeal. The countertops were replaced with a lighter, more current surface, and the island was expanded to become a focal point with a dark contrasting finish and additional seating. The lighting was also modernized with stylish pendant fixtures, and the removal of window treatments allows natural light to flood the space. The result is a brighter, more spacious kitchen that beautifully blends functionality with modern design elements.
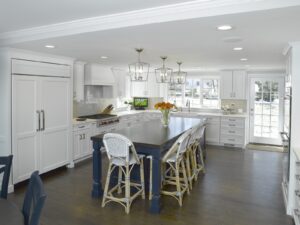
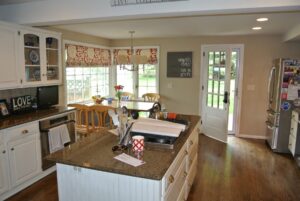
Gray & White Kitchen Remodel | Chatham, NJ
In Chatham, NJ, a kitchen underwent a remarkable transformation from a traditional, enclosed space to a modern, open, and functional design. The original kitchen’s ornate details, creamy color palette, and compact layout gave it a warm yet somewhat dated ambiance.
The remodel, however, embraces a brighter, more neutral color scheme with clean lines and a simplified aesthetic. By removing archways and decorative elements, the layout was opened up, creating a more spacious and flowing environment. A larger, rectangular island now serves as the centerpiece, providing additional workspace, storage, and seating. The kitchen’s appliances and fixtures were updated to modern stainless steel models, further complementing the contemporary design. This transformation hasn’t only revitalized the kitchen but also made it more in tune with the needs of a modern household.
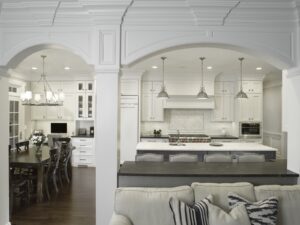
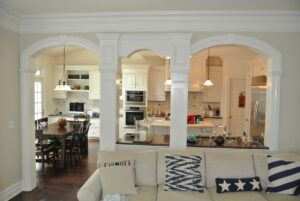
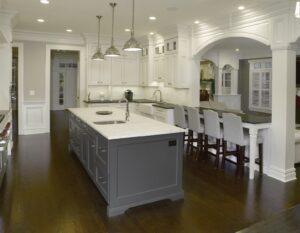
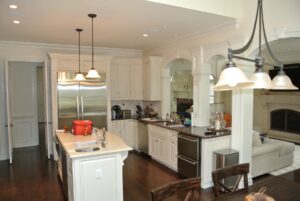
Historic Home Transformation | Madison, NJ
A kitchen remodel in Madison, NJ, has dramatically reimagined a cramped and outdated space into an open, modern, and luxurious kitchen. The layout was reconfigured to improve functionality, creating well-defined work zones and a more spacious feel. Custom-built, ceiling-high cabinets in a sophisticated gray finish replaced the old cabinetry, maximizing storage and adding a touch of elegance with glass-front displays.
The lighting was thoroughly updated with recessed ceiling lights and stylish pendant fixtures, brightening the entire space and adding a contemporary touch. A modern palette of light gray and white, paired with dark wood flooring and high-end countertops like marble or quartz, introduced luxury and durability. The addition of a small bar area with its own sink further enhanced the kitchen’s usability. Overall, the remodel transformed the kitchen into a beautiful, efficient, and inviting space.
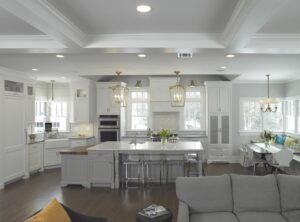
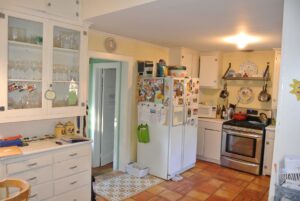
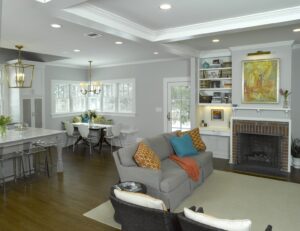
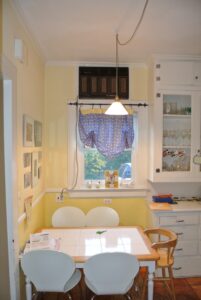
Pops of Blue | Madison, NJ
In Madison, NJ, a traditional and dated kitchen was transformed into a sleek, modern environment in this remodel. The original kitchen featured off-white cabinetry, darker granite countertops, and a reddish-brown tile backsplash, contributing to a cluttered and enclosed atmosphere. A rustic island and basic lighting further added to the outdated look.
The remodel introduced modern white cabinetry extending to the ceiling for added storage and height, with bright white countertops that seamlessly blend with the cabinetry. A subtle mosaic tile backsplash adds texture without overwhelming the space. The island was redesigned with a sleek, curved white countertop, providing more seating, and stylish blue chairs add a pop of color. Modern pendant lights above the island add both functionality and elegance, completing the cohesive, airy design. This renovation has transformed the kitchen into a bright, inviting, and contemporary space, perfect for modern living.
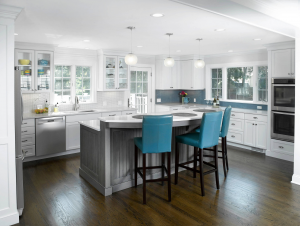
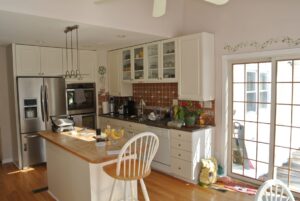
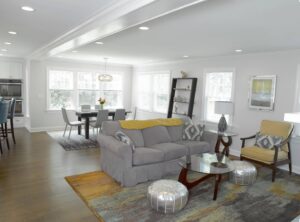
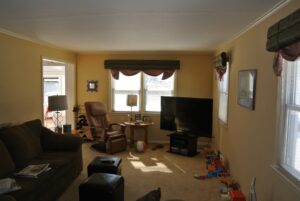
Start Your Kitchen Journey Today
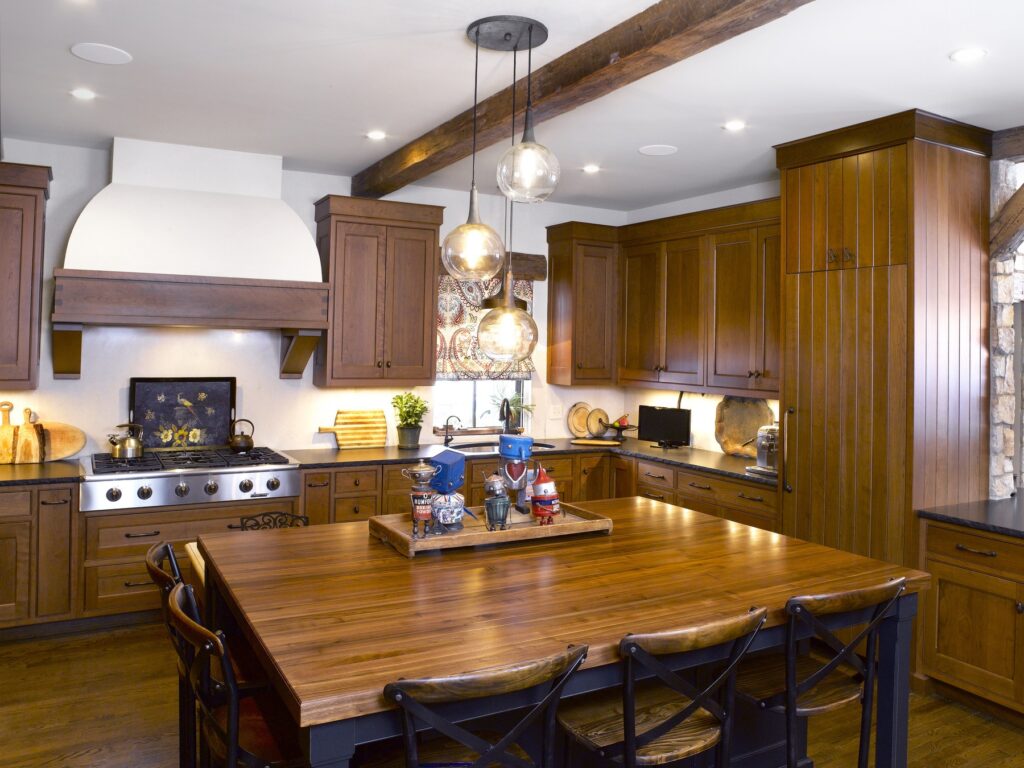
Ready to transform your kitchen into a space that truly reflects your lifestyle and taste? Hofmann Design Build is here to bring your vision to life. Whether you’re looking to modernize an outdated kitchen or create a stunning, functional space from scratch, our team is dedicated to delivering exceptional results tailored to your needs. Contact us today to start your own before-and-after transformation.

